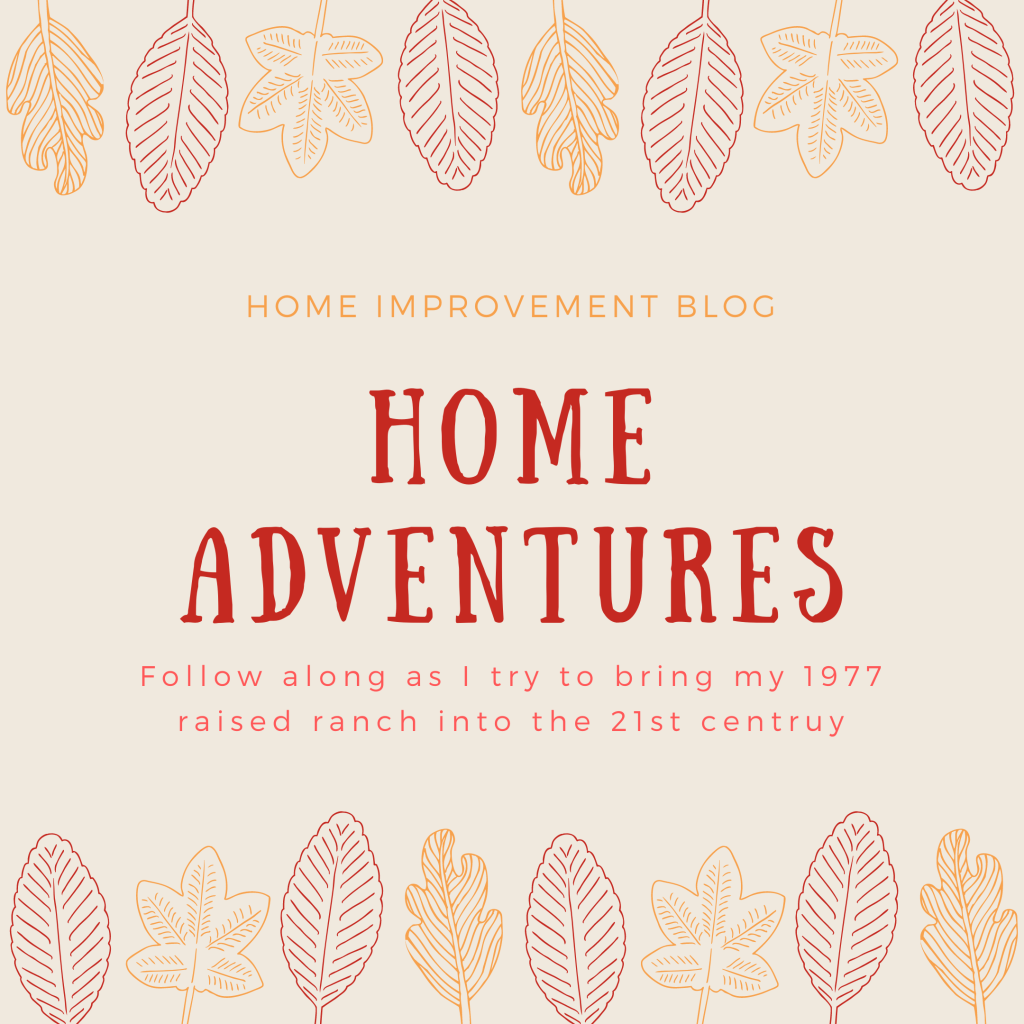Utility Room Makeover Edition
How it Began
We bought our 1977 raised ranch back in 2015. At the time of purchase, some of the rooms had been spruced up, but others not so much. Being a raised ranch, there is no dedicated basement space (the whole lower level is considered a “basement”). Thus began our DIY room renovation experience!
Now, when we moved in, we were just barely 30 and had spent the previous 5 years moving on an almost annual basis. We owned the bare minimum of stuff. But we also made the assumption that this would be our forever home and if our parents were any indication, we’d begin amassing “stuff” sooner rather than later. Thus, the need for a dedicated utility space. The junk drawer of the house, if you will.
This was our very first reno job. B had worked in home construction for a small contracting company in the summers from late high school through college, so he had some basic knowledge of putting together a room. My experience involved watching episodes of Ask this Old House and other home improvement tv shows.
The Before

I get the cheap white carpet and the disgusting brown trim – the owners were looking to sell the house quickly with a minimum of $$$ spent on a little facelift.
The photo above may look like a nice little room with some wood paneling, but you would be wrong. That “paneling” was glorified cardboard on the wall. And it was glued, stapled, and nailed to the drywall. Effectively destroying the drywall behind it.
The During

Safety first! With hardly the right tools, we took to demolishing the room in mid-January 2016. I foolishly thought this might only take a few weeks. It was just us back in those days, so I also didn’t feel like I had to get it done quickly either.



We took this bad boy right down to the studs. Good thing, too, as we found evidence of mold (which would continue to haunt us for the next few years as we renovated more and more of the downstairs).
Pro tip: when taking apart the baseboard heater, or anything that you may have to put back together, take photos of the process. You’ll thank me (and yourself!) later.

Our raised ranch has an exposed foundation half wall all throughout the downstairs. I think keeping it exposed was a stylistic preference of the 1970s and 1980s because I see it in other homes like this. At the time of this project, we decided to keep the wall exposed, as it does indeed make a good shelf. In our den, however, we covered over it.

With every renovation downstairs, though, we’ve make sure to pay special attention to this feature. Each time we took the time to paint over the cinder blocks with Drylock. This helps prevent moisture and seals everything up. Vapor barrier and insulation was also added.
In fact, we insulated the heck out of this room. Both on the outside walls upping the R-value and also on internal walls. Eventually we started using the green, sound-deadening insulation in future renovations. Highly recommend!

When it came to choosing paint, I knew I wanted a bright utility room. It was so dark in there; back of the house, one window looking out under the deck, on a piece of property without much light to begin with. I went with Behr “Bit of Sugar” and “Hidden Sea Glass”

Pro Tip: When choosing paint colors, grab a lot of the paint chips and take them home. Hang them up in the room in different places and check the paint color over a period of a few days. Lighting will change in your room throughout the day and it’s a great way to see how the light in your space interacts with the paint chip. This method has never steered me wrong! It takes some extra time, but you won’t regret it.
The After
Eventually, time caught up with us and I was expecting; All the stuff that had been in the utility room originally had been moved into the downstairs spare bedroom. The upstairs room was the office/spare bedroom and everhting in there needed to go downstairs. I was due in December and by October I called in for reinforcements.

My parents came and helped moved the furniture downstairs and helped to paint the utility room.

One of te very final steps was painting the floor. We didn’t see any point in replacing the carpet, especially if the room was going to be our basement room. We picked up some garage floor paint and it turned out great! Pretty stinky, though, so make sure to open up all the windows and wear safety gear.

We finished with a month to spare. Whew! I’d say it was a successful first attempt at a DIY room renovation.

Check out my other home improvement projects here!



[…] like with all of our home improvement projects, we did the demo ourselves. We may have budgeted for 1 big house project per year, but it […]